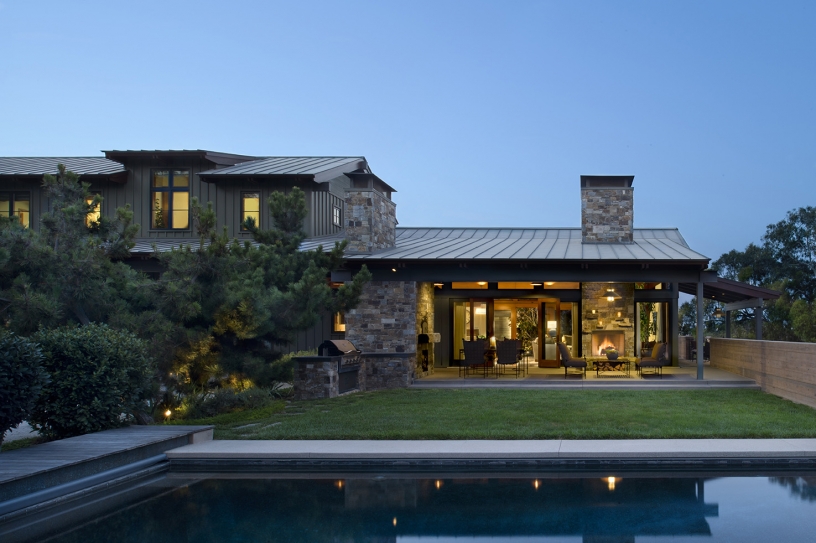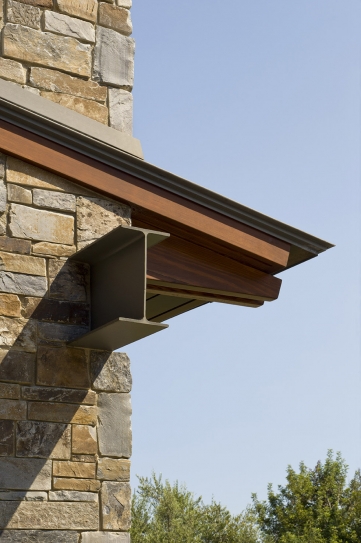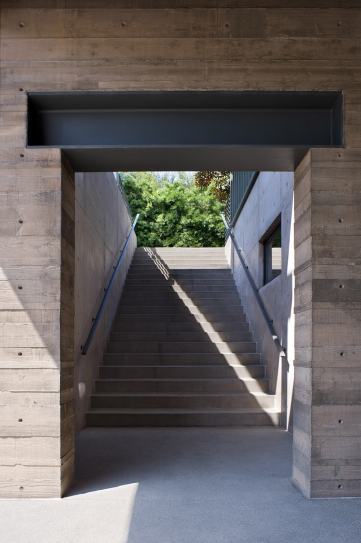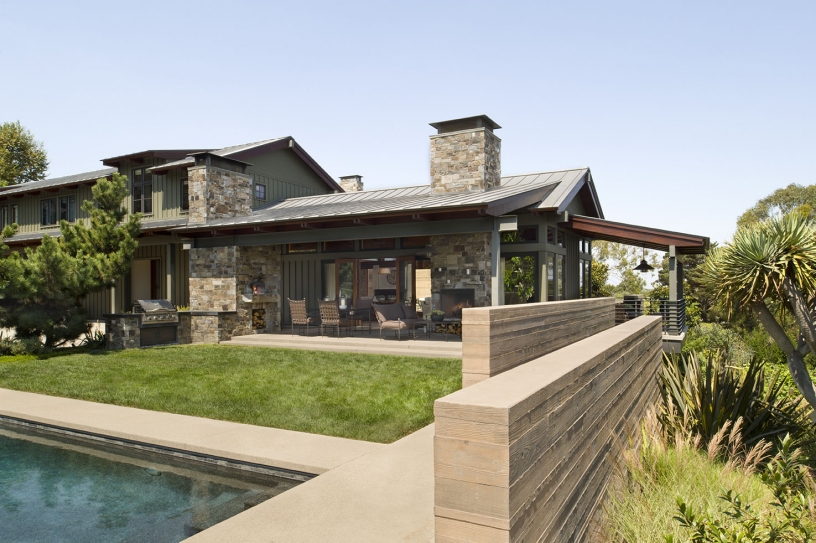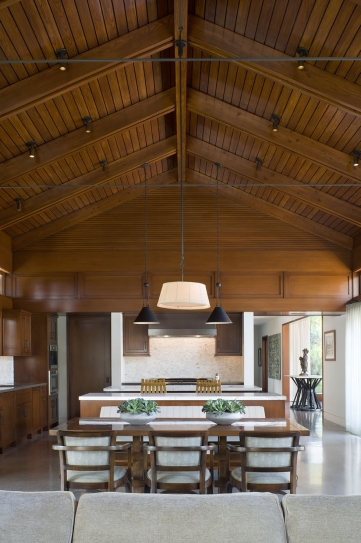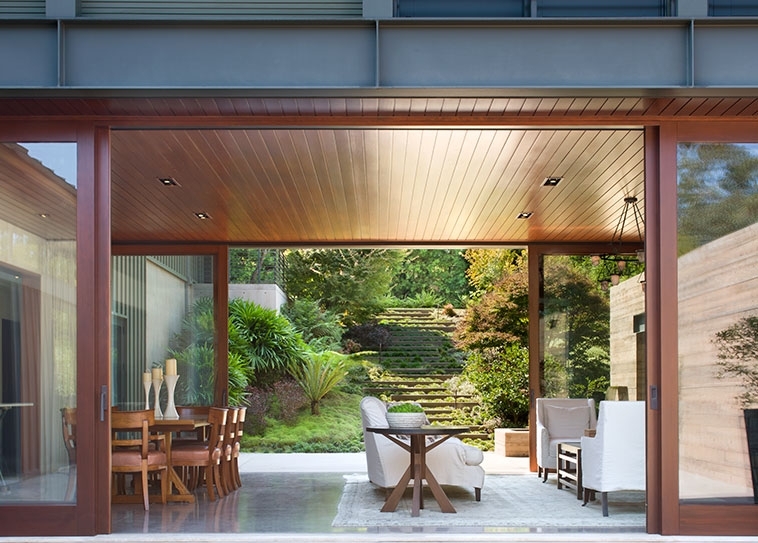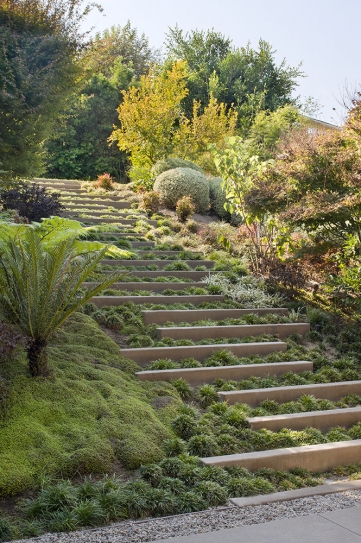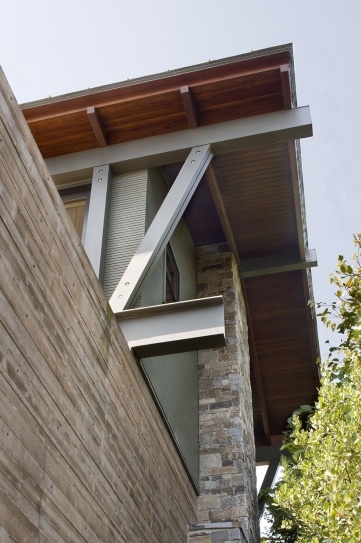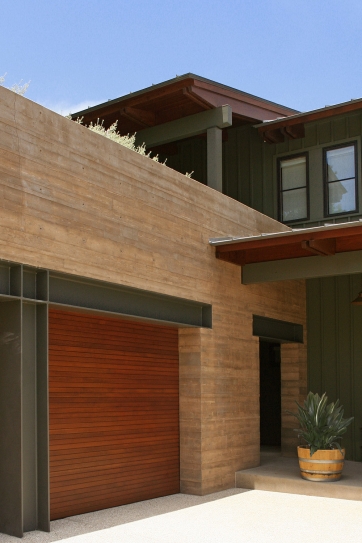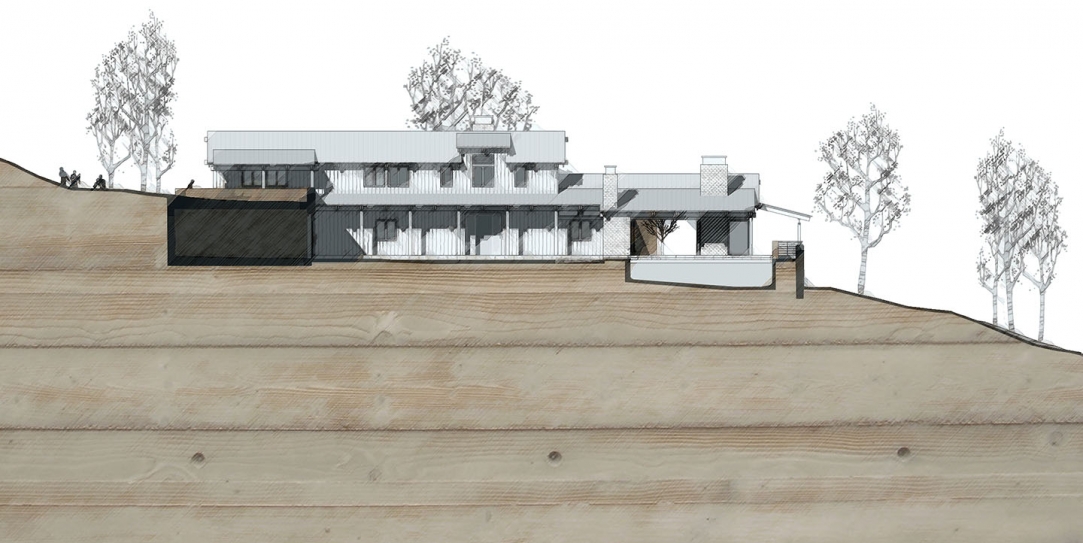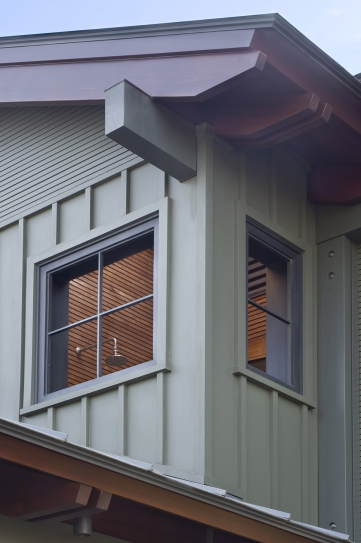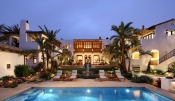The design for this California Ranch style estate centers on a "landscape-first" approach, engaging four distinct garden settings, with the three level home at the center of the property occupying the “border condition” between these zones. The hillside allows the terraced home to integrate with the land on each level, with the main level serving the family living spaces. The second floor master suite creates a 'bridge' over the living area and, with retractable glass walls on either side, the living space is a flexible, transparent connector of the upper and lower garden spaces.
Materials were chosen to promote the the natural setting, and to reference the tradition and character of great California rural structures. The palette includes colored board-formed concrete walls, board and batten wood siding, standing-seam metal roofing, and indigenous trees and landscaping.
Collaborators
ConstructionDavid Garinger & Associates
LandscapeKAA Design Group
Lighting DesignKGM Architectural Lighting
InteriorsMark J. Williams Design
