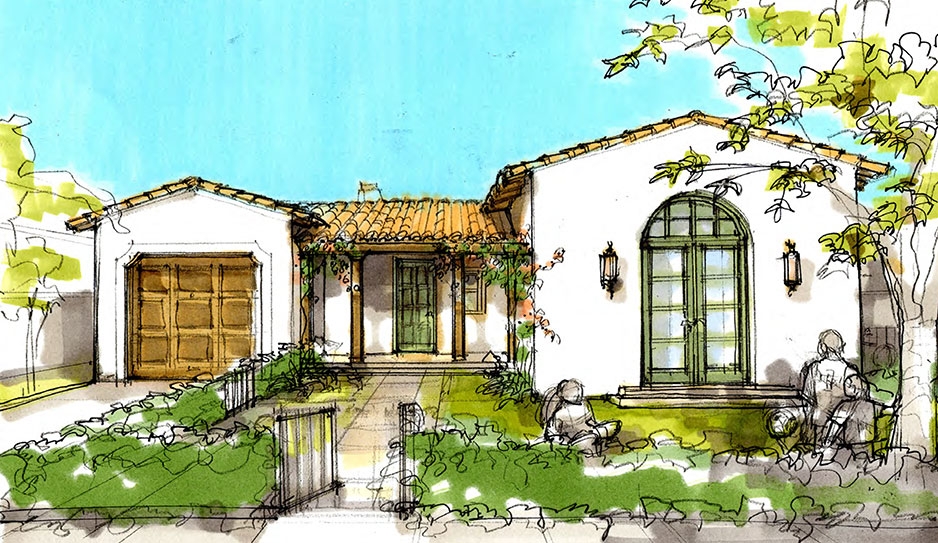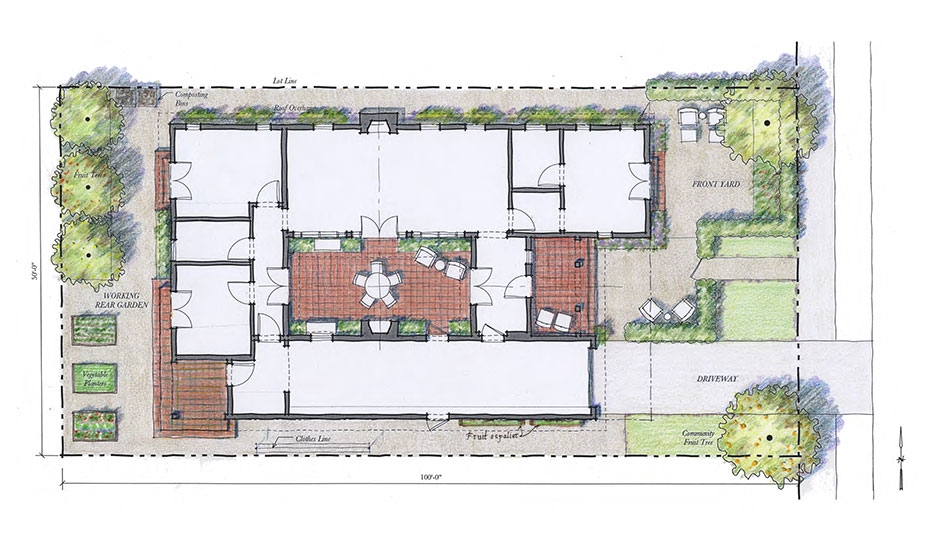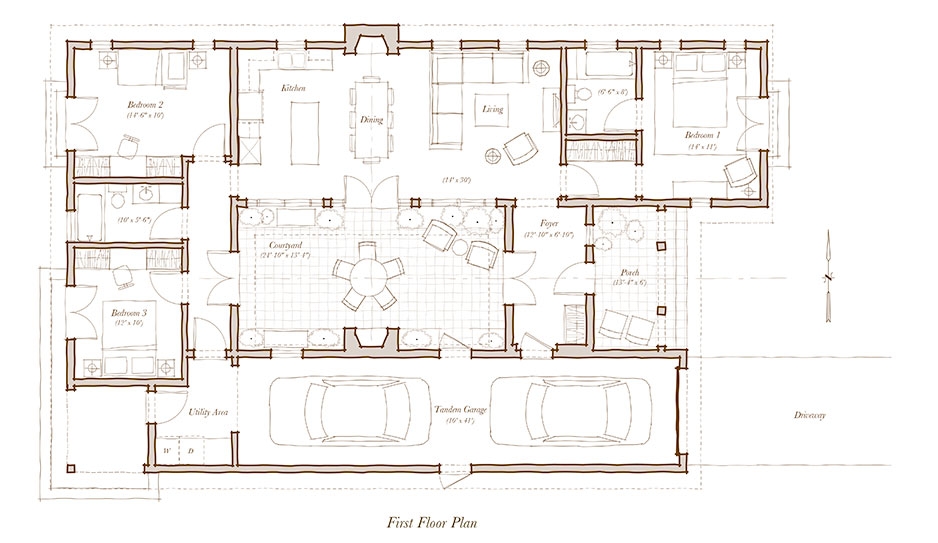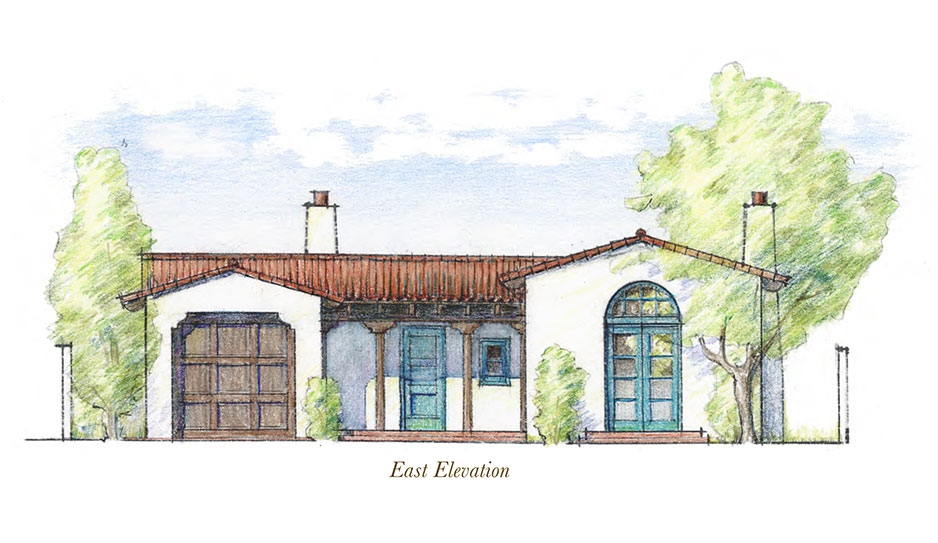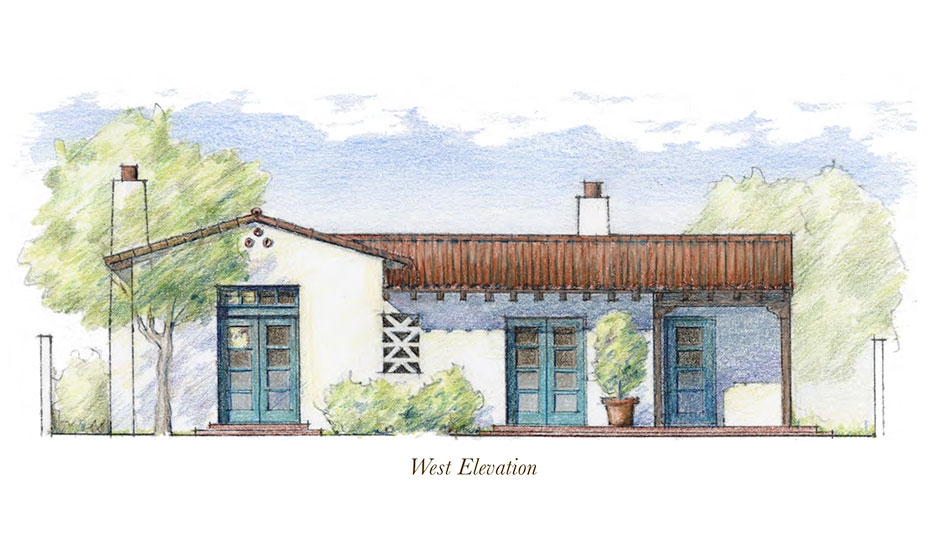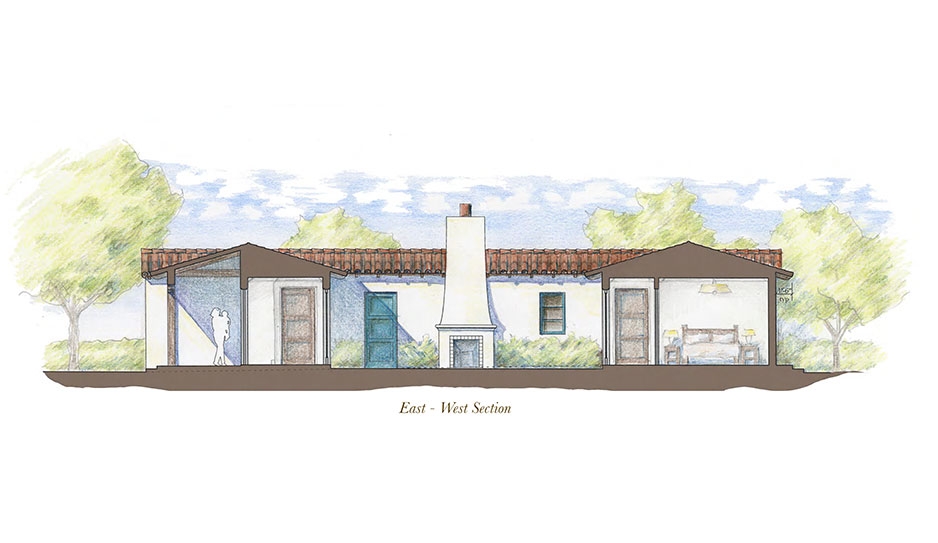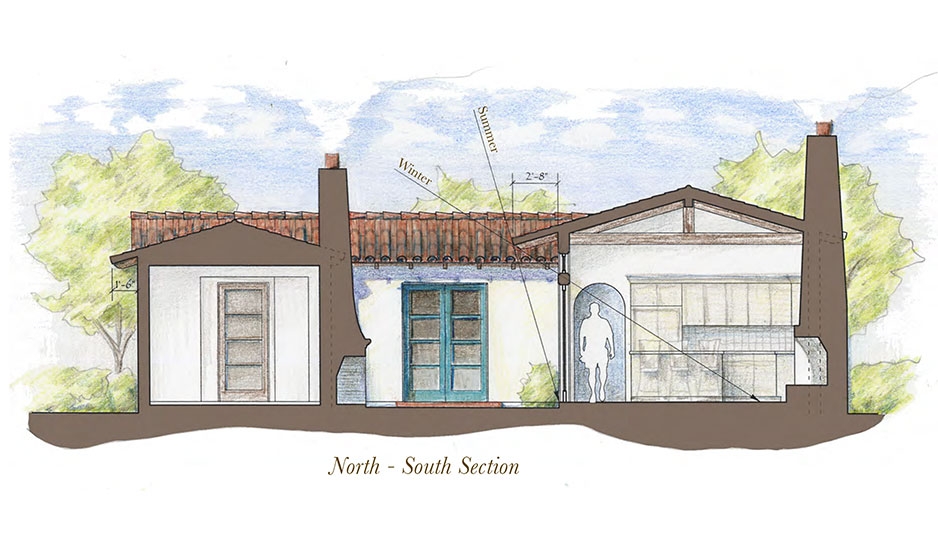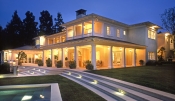To have watched from one of your patios
The ancient stars
From the bench of shadows to have watched
Those scattered lights
That my ignorance has learned no names for
Nor their places in constellations,
To have heard the note of water
In the cistern,
Known the scent of jasmine and honeysuckle,
The silence of the sleeping bird,
The arch of the entrance, the damp
these things, perhaps, are the poem.
- Jorge Luis Borges
Casa Adosada provides for Habitat for Humanity a single-family residential type that occupies a place in the rich and venerable continuum of the Spanish Colonial Revival in California.
The design of this house looks to the tradition of Hispanic courtyard planning as it primary formal influence. This planning notion places central importance on a main courtyard, with a set of principal spaces opening upon it. The virtues of this approach for low-cost residential buildings are numerous and evident.
- Courtyards are private - The courtyard plan provides a clear distinction between Community and Privacy - the public domain of the street, the semi-private domain of the porch and foyer (the traditional zaguán), and the private family domain of the court.
- Courtyards are secure - The enclosed courtyard provides a securable, defensible exterior space where a family can enjoy the out-of-doors comfortably and privately. This is especially valued as children and pets can roam freely in the court, securely enclosed and under the watchful eye of adults in the surrounding rooms.
- Courtyards are frugal - The floor area of Casa Adosada is 1282 square feet, but due to the courtyard planning, feels much larger. The courtyard functions as additional, cost-effective area likely to be highly utilized by the family. It thus represents excellent construction value. Additionally, the plan configuration ensures that the gabled roof framing is simple and straightforward, since the spans are short, and no framing needs cover the entire structure from edge to edge. This is especially important in buildings constructed with unskilled or volunteer labor.
- Courtyards are flexible - The courtyard provides the family with a flexible outdoor room, which can function in a variety of ways, and can be reinvented on a whim. The plan minimizes hallways, and encourages alternate circulation options: the court is both "path" and "place".
- Courtyards are healthy - The design of Casa Adosada encourages a healthy lifestyle. Since the plan is generally no more than one room deep, cross-ventilation and light in the rooms are excellent. The secure courtyard encourages the opening of windows and doors, which acclimates the occupants to the outside environment and reduces or eliminates the need for air conditioning. Since the courtyard provides the family with a primary, private exterior space, the rear yard can be dedicated to a working garden, encouraging food production on site.
Simple, traditional materials and methods predominate. Clay barrel tile roofs, plaster walls, painted wood windows and doors, and simple exposed timber details represent the exterior kit of materials. Optional features of the design include a second fireplace in the court (as shown, and desirable if within budget), and a photovoltaic solar array along the south facing gable roof of the garage. And, as a gift to the proud new owners, perhaps an inexpensive fountain cistern in the courtyard.
